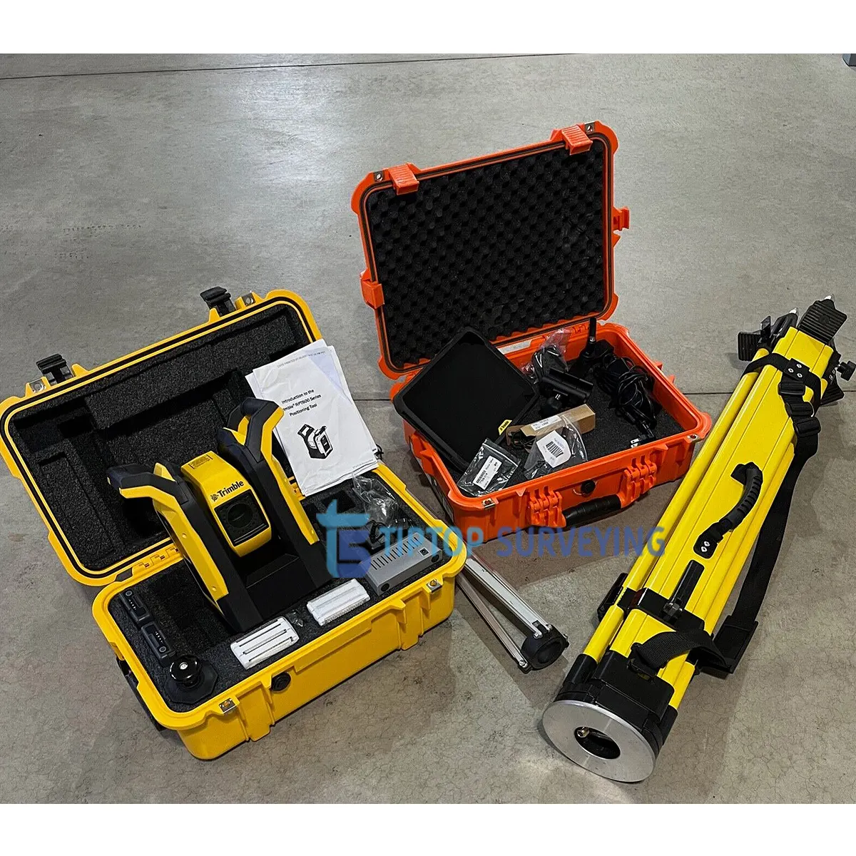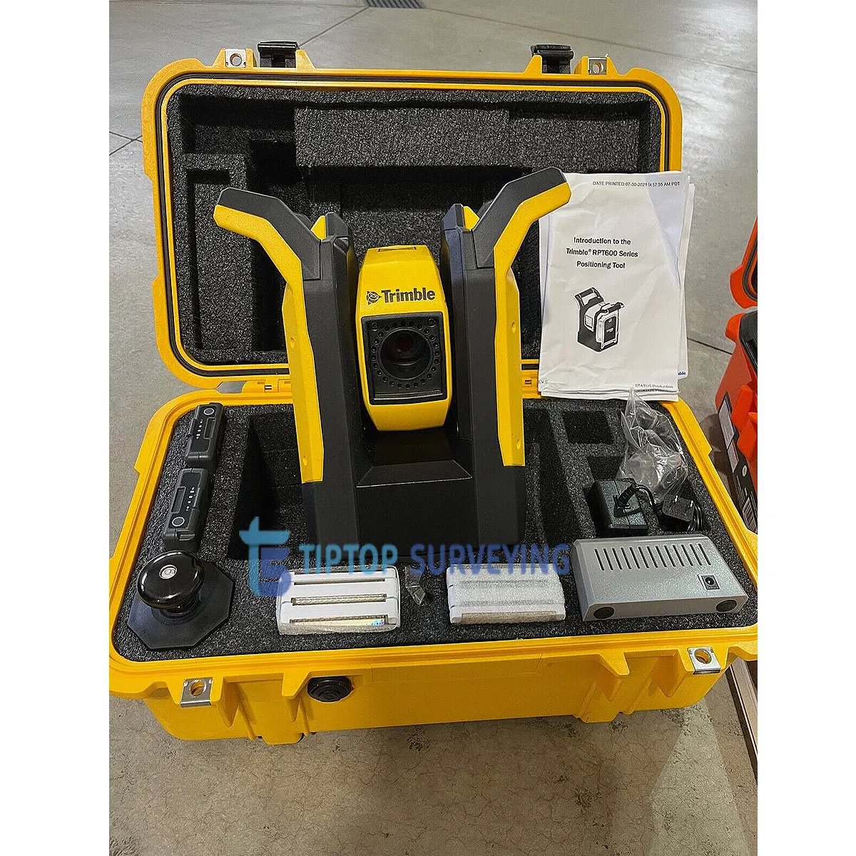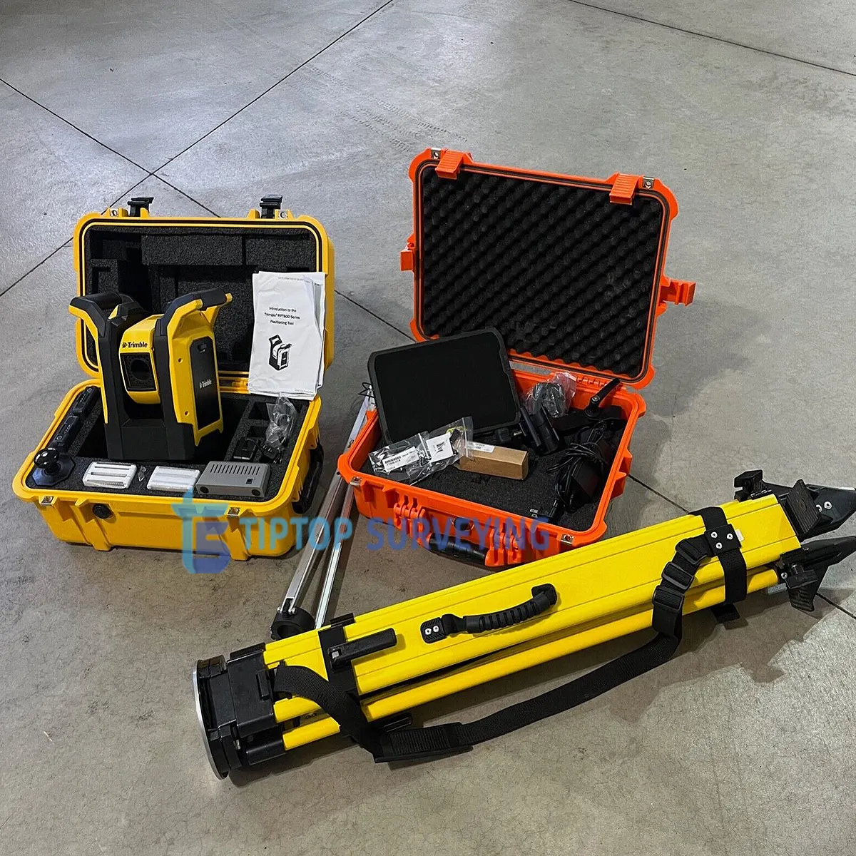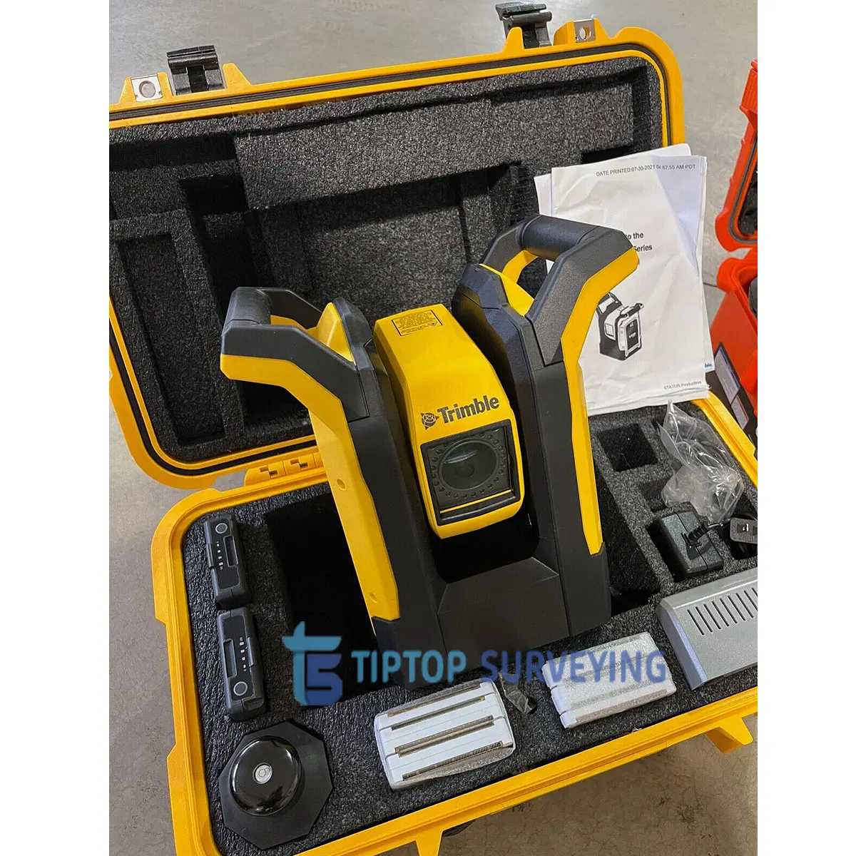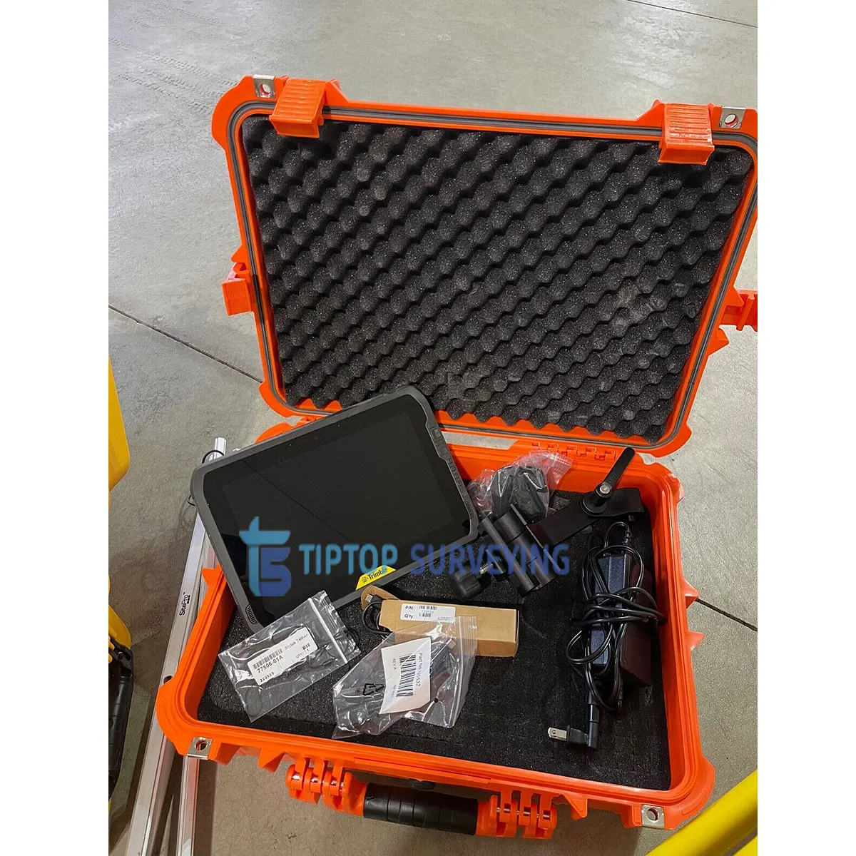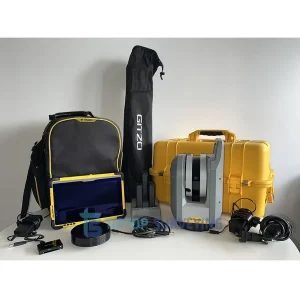Description
Trimble RPT600 is a system aimed at improving work efficiency at construction sites. Easy setup with automatic leveling function, highly visible workability with a green laser, effective design data (DWG file), etc., realizes productivity improvement of marking work and point confirmation work at construction sites. The Trimble RPT600 Layout Station is the construction professional’s newest must-have tool that simplifies work on standard building layouts and as-built surveying projects. It is the latest must-have tool in the construction toolbox. Created specifically for standard layout work on construction sites, it has everything you need to measure locations faster, more accessible, and more accurately.
The building facility marking system RPT600 allows one person to efficiently and accurately mark the construction site while comparing it with the paper drawing. Measure positions and distances quickly, easily, and accurately with the Trimble RPT600. This makes common surveying tasks on the construction site easier for you, and your team can work precisely on site and avoid rework. This solution for everyday positioning projects is specially developed for construction site surveying.
Trimble RPT600 Features:
- Specifications of the main body specialized for construction sites
- Green type spot laser function
- Auto-sighting, auto-tracking, and Trimble Vision (camera function) included as standard
- A user interface that can directly handle architectural design data (DWG files)
- Easy to extract and create necessary, coordinate data from loaded design data
- Import and export DWG/CSV files with mutual compatibility with design CAD
- Two handles enable measurements in the vertical above the head
- Practical and compact, small but sturdy, making it suitable for any type of project
- No eyepiece is required, on the control panel, you can follow the work of the device directly
- No tripod, leveling of the instrument is not necessary
- One-button setup, automatic setup, the system self-aligns
- Intuitive workflow: Trimble FieldLink software guides you through the process step-by-step.
Trimble RPT600 package includes:
- Trimble RPT600 Rapid Positioning System:
- 78501040 RPT600 (w/Transportation Case and Card Box)
- 101106-00 RPT600 360 Cat-eye prism
- 2X 101107-00 RPT600 80mm Square Cat-eye Wall Target (Pack of 5)
- 103775 RPT600 Safety Guide
- 104086 RPT600 Field Calibration Target
Trimble T100: 120531: T100, Pole Bracket Assy, 6” (152mm) Medium Arm
TFL-CORE-FTG: FieldLink Software: Core
TFL-3DFP-GC: FieldLink Software, Core to Advanced Feature Pack (Upgrade)
90553-TR-GC: Tripod – Dual Clamp Tri-Max with Trimble Logos
01-TFG2: TFG2 Tripod Floor Guide
61586-20: Rod – Inverted Layout Rod with Metal Punch
34109-00-MEP: BIPOD,GPS,RTS,W/CLEAT, TRIMBLE
115128-FT: Charger Kit – Dual Slot
99511-30-MEP: RTS/S Battery: BAT Lithium-ion 10.8V 6500mAH 70Wh Size-Custom, Smart Rigel (Trimble) – 2 Each
The Trimble RPT600 was explicitly created for typical layout jobs on the construction site, and it’s got everything you need to measure positions faster, more quickly, and with a high degree of accuracy.
The RPT600 meets all unique layout needs for:
- Floors
- Walls and ceilings
- Formwork
- Decking
- Plumbing
- Electrical
- Concrete slabs
- Mechanical
The RPT600 is best suited for these trades:
- CarpentersConcrete
- Electrical
- Fire Protection
- GC/CM
- Glass
- Masonry
- Mechanical
- Plumbing
- Specialty
- Steel
Applications & Specs
- As-built checks
- Anchor bolt and concrete form layouts
- Control layouts
- Concrete pad subtracting layouts
- Excavation line layouts
- Hanger, pipe, and sleeve layouts
- Topographical measurements

